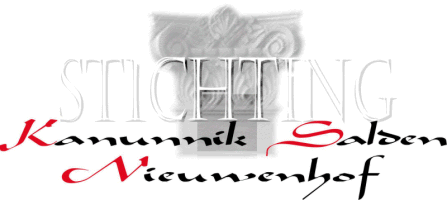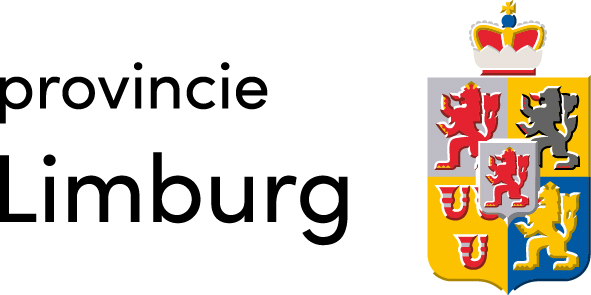Exhibition old government building

Zaterdag 13 september
Saturday, September 13th
Zondag 14 september
Sunday, September 14th
The site of the Old Government Building and the current university building was already home to the government palace in the 17th century. This was the official residence of the military governors of Maastricht.
During the 17th and 18th centuries, the original building, the government palace, underwent several renovations and expansions. In 1929, the building was demolished to make way for a new provincial government building, the Old Government Building. Construction took place from 1930 to 1935 and was designed by Chief Government Architect G.C. Bremer, who had collaborated on the construction of the Peace Palace in The Hague and the Supreme Court building and, in 1930, provided the design for the Wilhelmina Bridge in Maastricht. Until 1986, this was the seat of the Limburg provincial government. Since 1996, the building has been a national monument.
Parts of the building were thoroughly renovated in 2009-10. Since 1990, it has been home to the Faculty of Law of Maastricht University, known both by its Dutch name Faculteit der Rechtsgeleerdheid and its English name Faculty of Law. In its current function, the building has around twenty classrooms, IT rooms and various lecture halls. During your visit, you can view a small exhibition on the history of the building, which shows the different periods and functions of the site and the buildings.
During the exhibition, it is also possible to view the current exhibition on Victor Hugo.

Boottocht
Het terrein is ook per boot te bereiken. Rederij Stiphout heeft een pendeldienst naar Slavante en terug naar Maastricht voor € 9,- p.p.
Vertrekpunt Maaspromenade tussen 11.00 en 16.00 uur, elk uur
Vertrekpunt Slavante
tussen 11.20 en 16.20 uur, elk uur
Klik op onderstaande knop om tickets te bestellen.
























