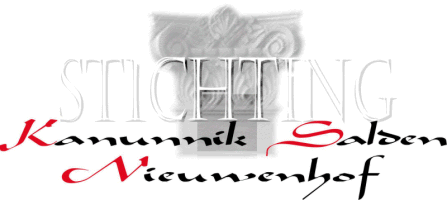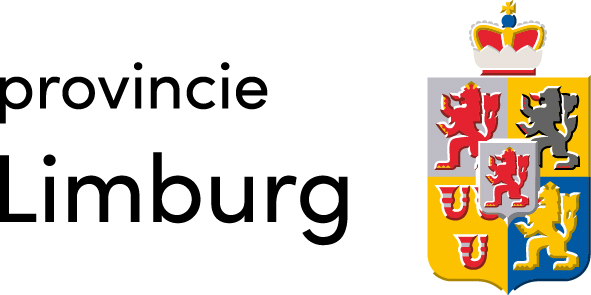JESUIT MONASTERY
Achter de Comedie 14
In 1787, the old Jesuit monastery on Achter de Comedie was almost entirely demolished to make way for the construction of the street of the same name. The monastery had been attached to the north side of the Jesuit church at the transept. This connection is still visible in the northern side wall of the church, where traces in the brickwork reveal the former attachment. Today, the only remnants of the original monastery are the buildings at Achter de Comedie 14 and 16. The first building (no. 14) is a remnant of the monastery, which housed the Latin school from 1787 onward. The building is only seven meters deep and features a white-painted brick façade with limestone doors and windows. The upper floor has seven cross windows. A cornice adorns the façade, and in the centre, two flat sculpted consoles support a pediment depicting the city’s guardian angel and coat of arms.
Achter de Comedie 16
Building no. 16 belonged to the western wing of the Jesuit monastery that adjoined the church. It once served as the monastery's refectory. This monument features a square stair tower with a sundial. The tower is known as the “Onze-Lieve-Vrouwetoren” (Our Lady’s Tower). The year 1609, inscribed on the building, indicates that this part of the monastery was built at the same time as the church. In 1787, this part—unaffected by demolition—was given a new brick façade along Achter de Comedie, accented with marlstone bands and limestone window frames. Today, the façade is painted yellow. The remaining part of the western monastery wing has since been converted into apartments.












