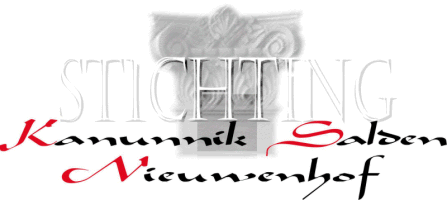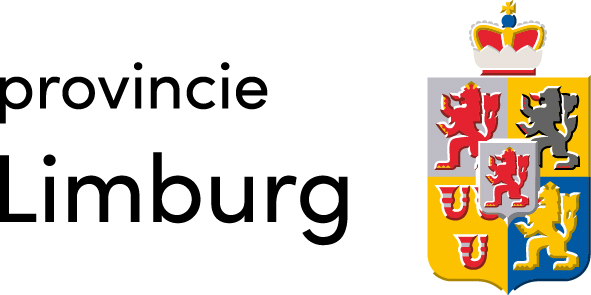THE LATIN SCHOOL
Maastricht has a long-standing tradition in education. During the Middle Ages, the city had several schools affiliated with chapters and monasteries, but only the former Latin city school has been preserved, located at Achter de Comedie 8. The year of construction is still visible in the pediment above the façade. In 1787, the Roman Catholic Latin School was built on the grounds of the former Jesuit monastery, commissioned by the city council, which also had the city’s coat of arms placed in the front gable. The Latin schools provided secondary education, which in the Middle Ages was always conducted in Latin. In Maastricht, the Jesuit Fathers were responsible for this education until the order was dissolved in 1773. The old medieval Latin school was demolished, but the new ‘municipal’ school built in 1787 has been preserved. The new Latin school was designed by the architect Jean François Deplaye.
The building has a single floor, and the front façade features seven window axes. The windows are framed with natural stone, within which stone crosses have been placed. Above the three central windows, a pediment adorns the façade, and its marlstone infill shows the Maiden of Maastricht with the city’s coat of arms. In his design drawings, architect Deplaye also specified the colour scheme for the building: the façades were to be painted in a ‘pearl colour’ – pearl white or off-white. The stone frames of the doors and windows were to receive a ‘blue stone colour,’ referring to the natural hue of bluestone, also known as Namur blue stone. The wooden doors and frames were to be painted green. In the square in front of the Latin School stands a bronze sculpture group by the Maastricht sculptor Appie Drielsma (1938–2014), aptly titled The Comedians (1991).












