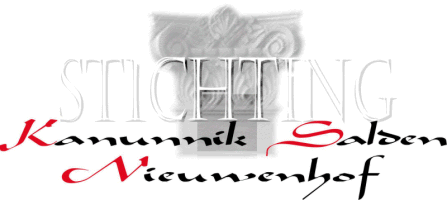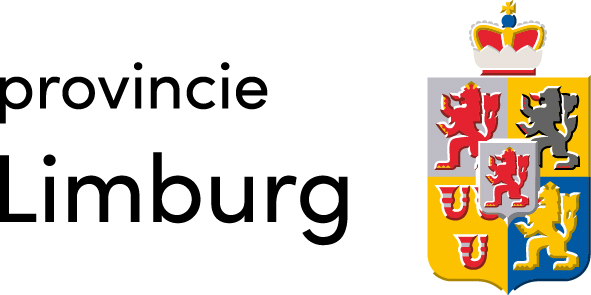THE THEATRE HALL
In 1789 the former Jesuit church was converted into a theater. City architect Matthias Soiron was commissioned for the renovation. He builded a mezzanine floor across the nave of the church, creating space on the upper level for a theater hall, while the ground floor was used for other purposes, such as a redoubt and a hall for concerts, dinners, balls etc. The interior of the church was transformed beyond recognition. In the choir on the eastside, a portal with a staircase was constructed, featuring a double oak staircase from the Jesuit monastery. The staircase led to a landing at the level of the mezzanine, which provided access to the theater hall. The entrance to the building was moved from the west to the east side of the church.
In the theater hall the decorative Rococo ceiling of the church was preserved. The Baroque interior of the old manège theater on Jekerstreet was transferred to the new theater hall and existing scenery and props were reused. In October 1789 the new theater, called the ‘Grand Comedy’ was opened without any celebration. The costst had risen to 45.000 guilders, exceeding the budget by 30%. However, this did not prevend the opening with a classical drama by the ancient Greek playwrite Filoctetes. After the intermission, a vaudeville (satire) was performed with an ironically titled piece: ‘On fait ce que l’on peut et ce que l’on veut’…something for everyone.
The hall featured three galleries with boxes, so called ‘baignoires’, the ‘schellinkje’ at the back of the hall, the white Rococo ceiling; directly opposite the stage was a dignified mayor’s box and there were intimate ‘mourning boxes’ beside the stage. In the 19th century a large chandelier with white globes was installed, illuminated by gaslight. The curtain was painted with a lyre, flanked by two masks, the ancient symbols of comedy and tragedy. A large central heater warmed the entire hall.
In 1877, the hall was extensively renovated. It recieved a new floor and the suupporting structures of the boxes and baignoires were reïnforced with iron frames. The most significant change was the decoration overhaul, inspired by the Brussels Muntschouwburg, transforming the theater into a cosy ‘Bonbonnière’. Stuccowork includes trophies, volutes and cameo’s in red, gold and ivory. Seven shining chandeliers in Louis XV style lit the hall, a new staircase was build to the ‘schellinkje’ and a staircase connecting all levels was added.
In 1887 a firescreen was installed and in 1912 and 1921 modern amenities such as electricity and central heating were added. In 1927 and 1928 further modifications took place: the old lift curtain was replaced by a sliding curtain, the benches in the parterre and parquet were replaced for folding chairs, standing places were abolished and the capacity was increased by building an orchestra pit. All gold trim was repainted; the gas chandelier was converted for electricity and raised the roof ridge. On June 30, 1928, the Bonbonnière was officially reopened.
In the 1950’s the large theater hall was renovated again. Although the technical equipment was improved, the stage remained only 8.5 meters wide, making large productions impossible. The number of seats was reduced to 700 after sightline adjustments. The city council was convinced that the charming Bonbonnière could never develop into a fully modern theater. After 1960 changes were only made to preserve the existing facilities. Around 1980 the municipality decided to build an A-theater at the Vrijthof.












